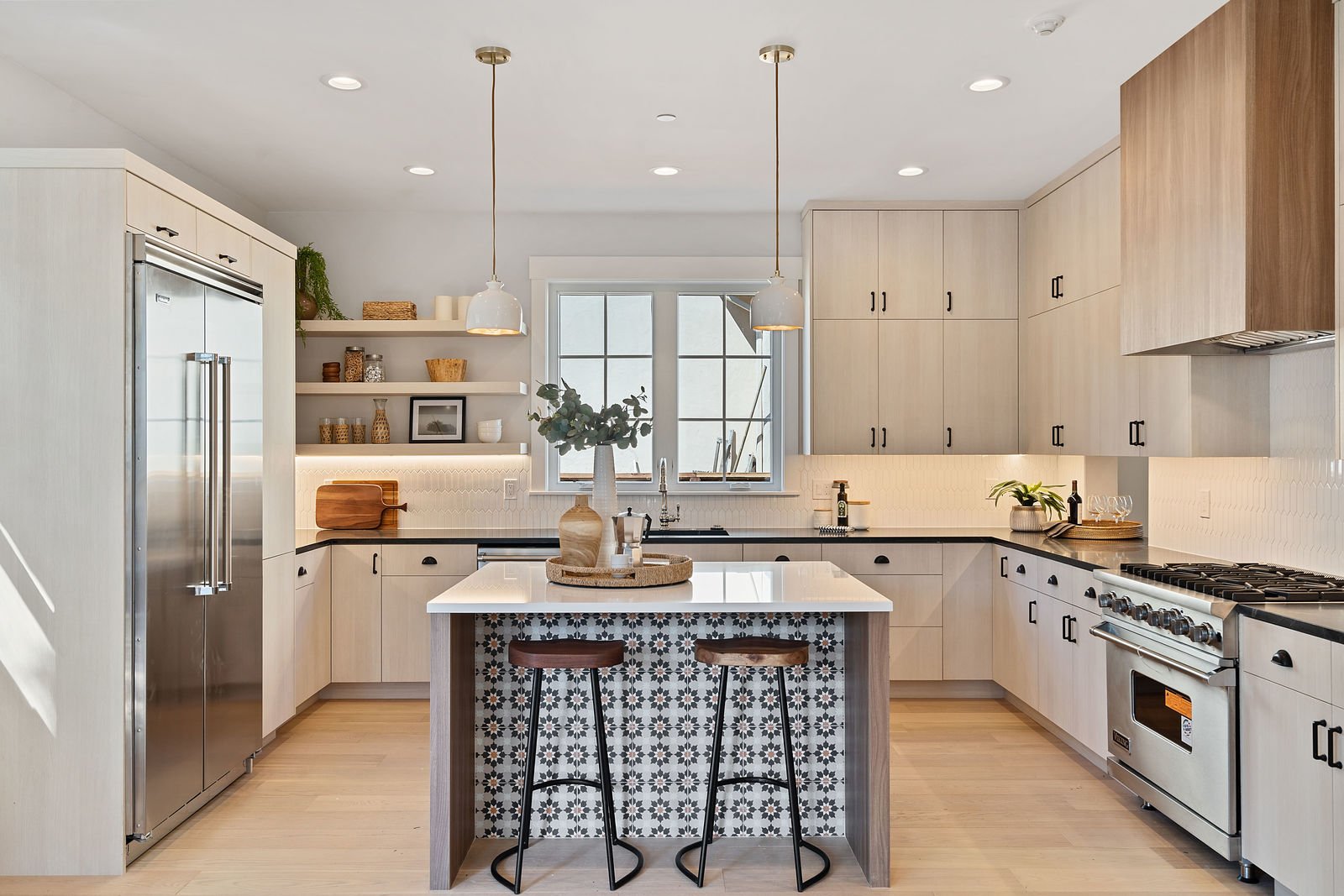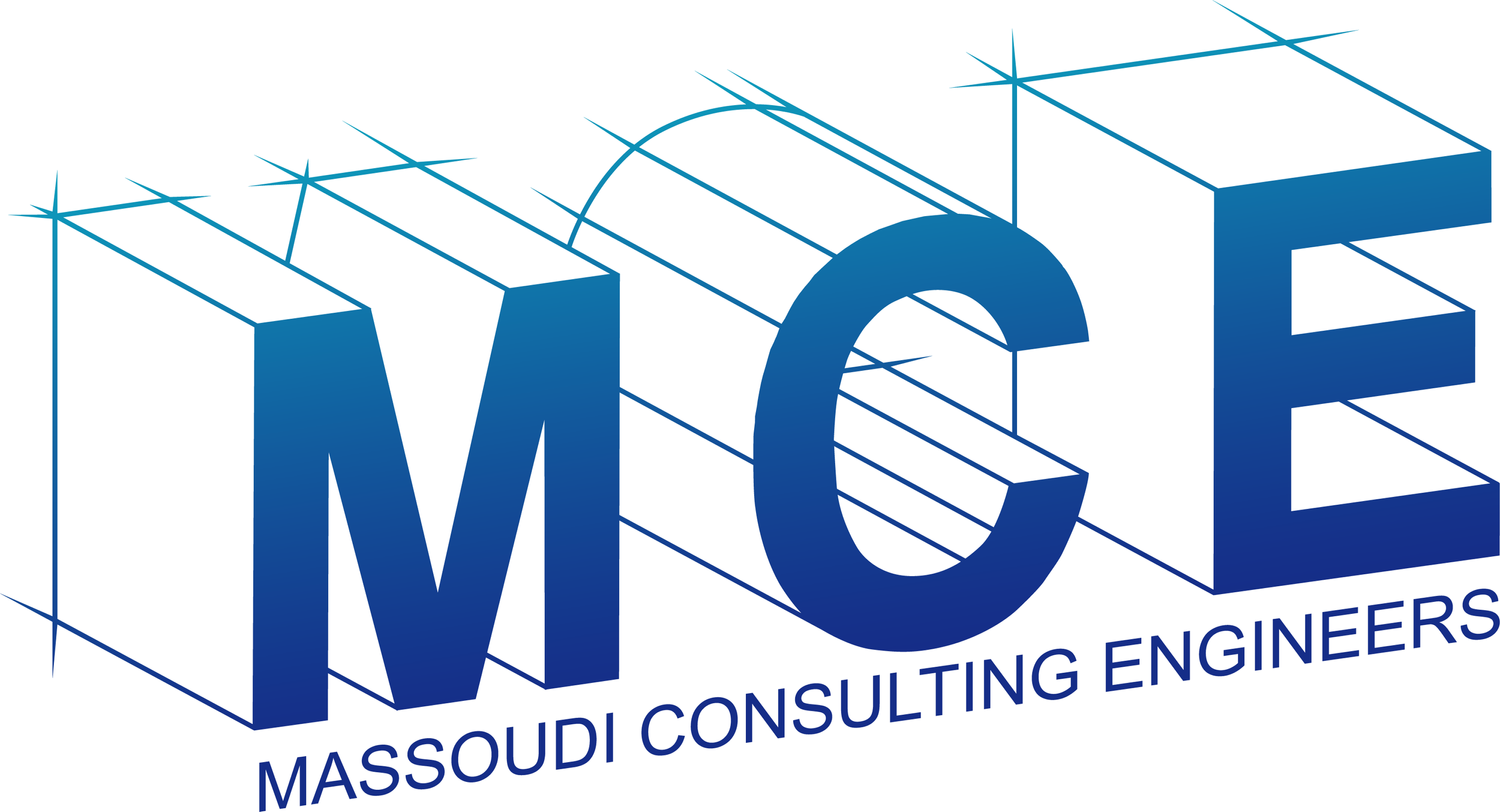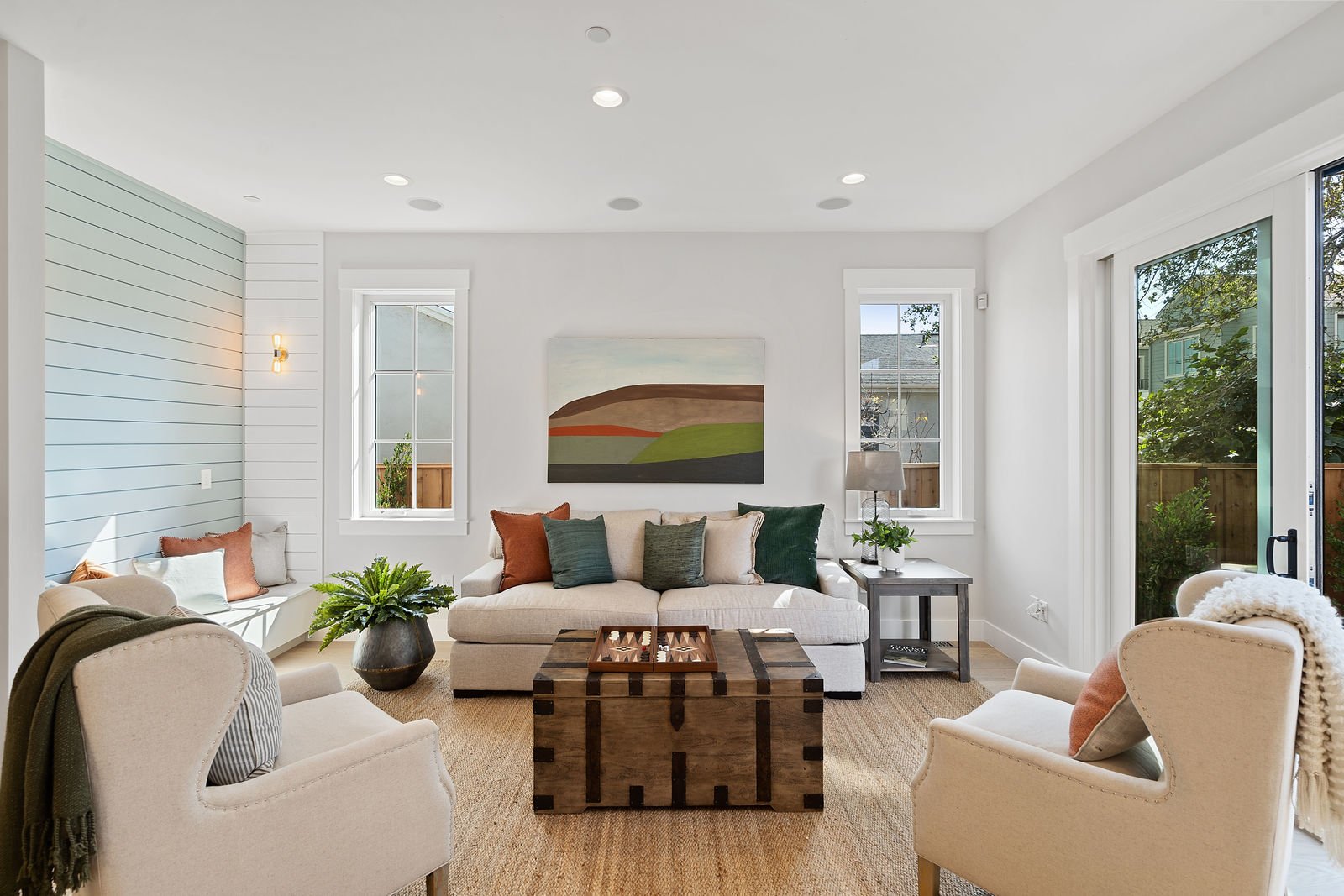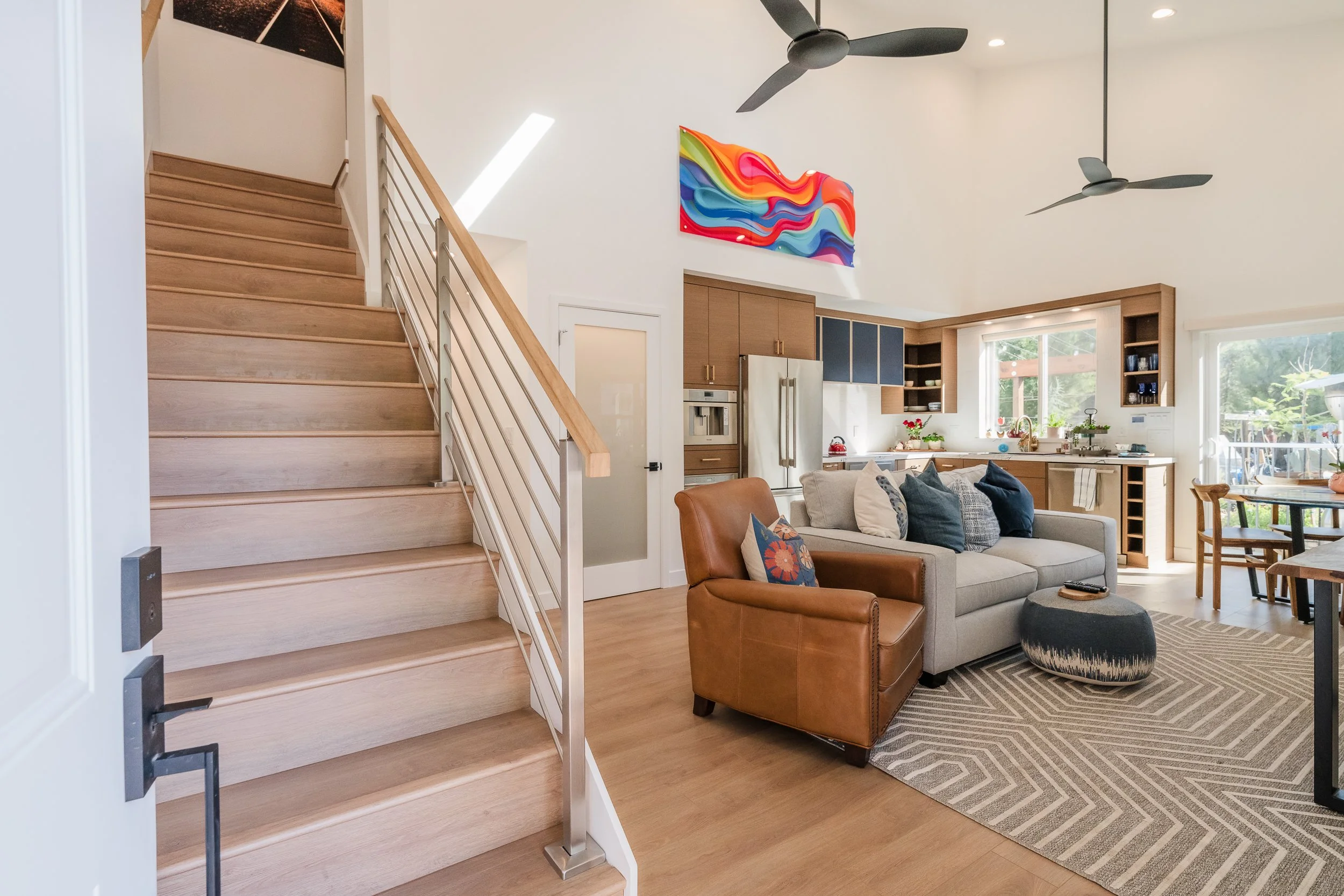
About Us
Massoudi Consulting Engineers, Inc. was founded in San Francisco, CA. Our vision since the beginning was to create an ease of design and communication process for our clients by providing a collaborative design model with our engineers and designers in our office located in San Francisco.
Our clients are welcome to stop by and work directly on their designs with us. Our collaborative design approach with our clients has helped projects move forward on time and without delay.
We have worked on thousands of projects in San Francisco and the surrounding Bay Area. Our work includes structural engineering, civil engineering, and architectural design with a focus on residential home remodels and additions and accessory dwelling units (ADUs) to commercial tenant improvements and seismic retrofits.
Rod Massoudi, P.E.
Founder and Principal
Rod brings over 15 years of extensive industry experience focusing mainly on structural and civil engineering projects ranging from soft story retrofits of mixed-use multi-family structures to street improvement of high traffic public right-of-ways. His experience also includes architectural design and construction management of several multi-family residential projects and developments. His creative way of analyzing each project has allowed him to provide sound solutions to address on-site construction concerns to help move projects forward on-time and within budget.
Rod received his P.E. and CSLB license after completing a Bachelor of Science in Civil and Environmental Engineering at UC Davis and a Bachelor of Arts in Business Management Economics at UC Santa Cruz.


























































